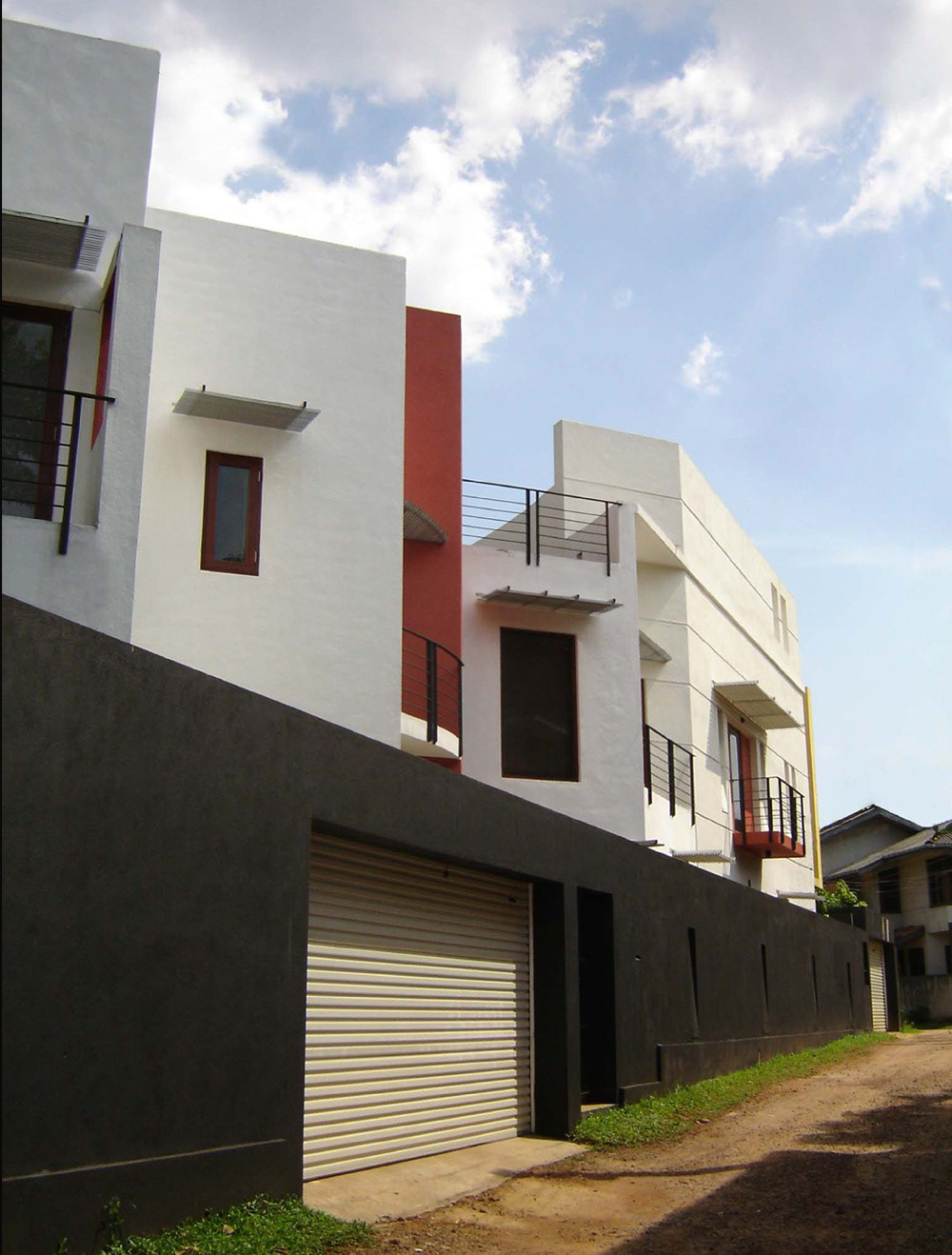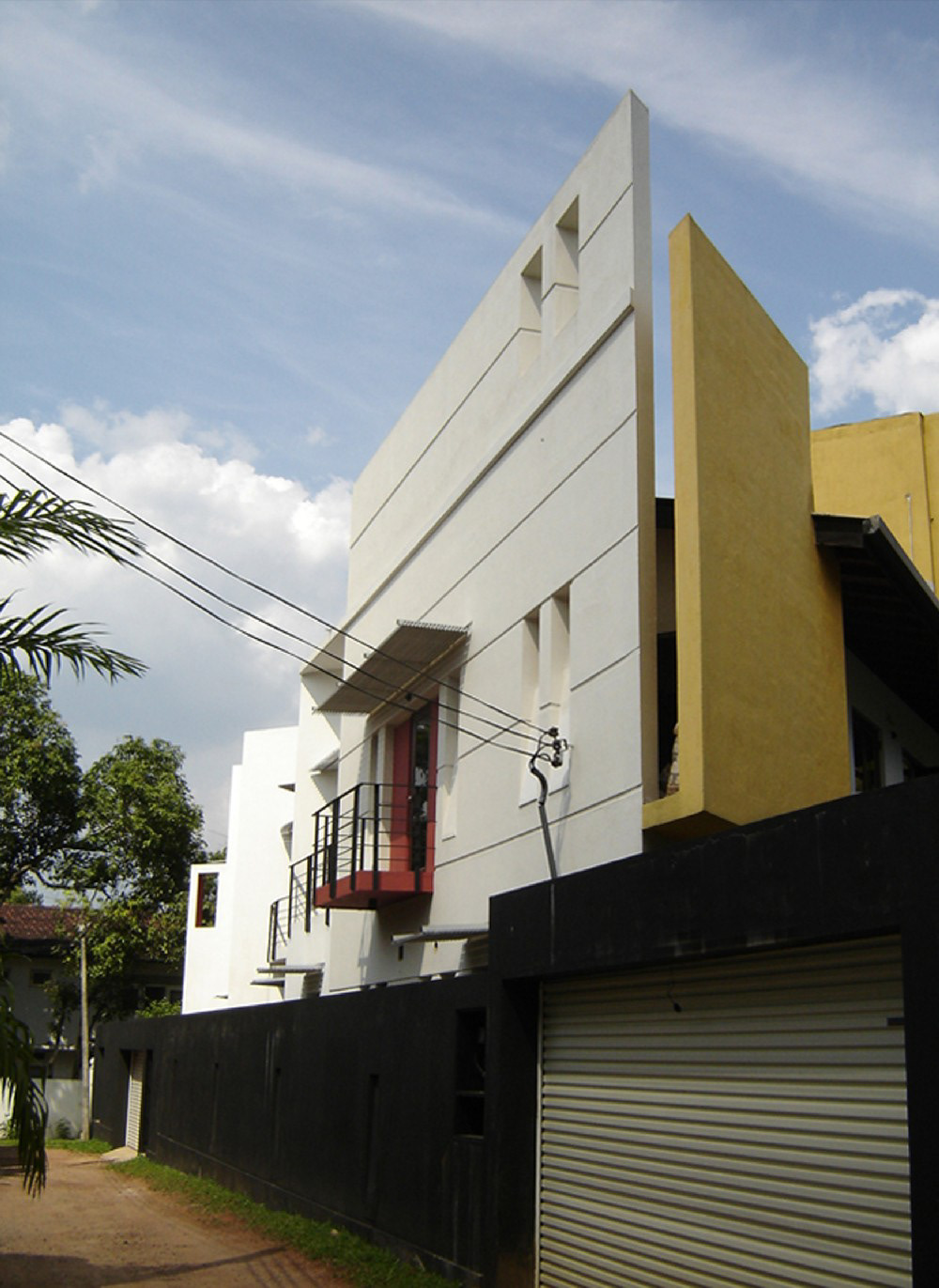








This House in Battaramulla, sits on an unusual sitewith a shape of an isosceles triangle. The shape of the site has become theprimary generator of the built form.
The owners of the house, aMechanical Engineer & a Bank Manageress required a three bedroom house withlot of open spaces and minimum number of walls inside the house. The groundfloor consists of a large living and dining area with double height volumes,pantry,This House in Battaramulla, sits on an unusual sitewith a shape of an isosceles triangle. The shape of the site has become theprimary generator of the built forThis House in Battaramulla, sits on an unusual sitewith a shape of an isosceles triangle. The shape of the site has become theprimary generator of the built form.
The owners of the house, aMechanical Engineer & a Bank Manageress required a three bedroom house withlot of open spaces and minimum number of walls inside the house. The groundfloor consists of a large living and dining area with double height volumes,pantry,This House in Battaramulla, sits on an unusual sitewith a shape of an isosceles triangle. The shape of the site has become theprimary generator of the built forThis House in Battaramulla, sits on an unusual sitewith a shape of an isosceles triangle. The shape of the site has become theprimary generator of the built form.
The owners of the house, aMechanical Engineer & a Bank Manageress required a three bedroom house withlot of open spaces and minimum number of walls inside the house. The groundfloor consists of a large living and dining area with double height volumes,pantry,This House in Battaramulla, sits on an unusual sitewith a shape of an isosceles triangle. The shape of the site has become theprimary generator of the built forThis House in Battaramulla, sits on an unusual sitewith a shape of an isosceles triangle. The shape of the site has become theprimary generator of the built form.
The owners of the house, aMechanical Engineer & a Bank Manageress required a three bedroom house withlot of open spaces and minimum number of walls inside the house. The groundfloor consists of a large living and dining area with double height volumes,pantry,This House in Battaramulla, sits on an unusual sitewith a shape of an isosceles triangle. The shape of the site has become theprimary generator of the built form.
The owners of the house, aMechanical Engineer & a Bank Manageress required a three bedroom house withlot of open spaces and minimum number of walls inside the house. The groundfloor consists of a large living and dining area with double height volumes,pantry, kitchen, guest bedroom & toilet, garage, maid’s room & toiletand a washing area. The double height living room opens out to a double heightverandah and the tall glass folding door helps to connect the two spaces.Similarly, an open-to-sky dry court yard located next to the living roomprovides lot of daylight throughout the day. The upper floor consists of masterbedroom & toilet, son’s bedroom & toilet, study and family living area.A steel and timber staircase connects the first floor and the roof terrace (coveredwith turf). Glimpses of the back garden through the randomly placed wallcutouts are available on the way up to the terrace.
The sand stone claddedwall of the family living area is the main attraction of the house. Theskylight above and along this wall filters daylight onto the uneven surface ofthe sandstone cladding and creates a dramatic light & shadow effect duringday time. The spot lights focused on this wall help to maintain the same effectduring night time. The attached bathroom of the master bedroom opens out to atriangle-shaped open-to-sky cactus garden; a perfect spot for stargazing on amoonless night.
The internal walls arecovered with semi-rough plastering. Teak is used extensively on floors. Steelhas been used for both internal and external balustrades in a minimalistmanner. Basically, off white is the main colour of the house while red andyellow further highlight the external elements of the façade. Black paintedfront parapet wall acts as a solid base and highlights the sculptural off white form of the house.
The owners of the house, aMechanical Engineer & a Bank Manageress required a three bedroom house withlot of open spaces and minimum number of walls inside the house. The groundfloor consists of a large living and dining area with double height volumes,pantry,This House in Battaramulla, sits on an unusual sitewith a shape of an isosceles triangle. The shape of the site has become theprimary generator of the built forThis House in Battaramulla, sits on an unusual sitewith a shape of an isosceles triangle. The shape of the site has become theprimary generator of the built form.
The owners of the house, aMechanical Engineer & a Bank Manageress required a three bedroom house withlot of open spaces and minimum number of walls inside the house. The groundfloor consists of a large living and dining area with double height volumes,pantry,This House in Battaramulla, sits on an unusual sitewith a shape of an isosceles triangle. The shape of the site has become theprimary generator of the built forThis House in Battaramulla, sits on an unusual sitewith a shape of an isosceles triangle. The shape of the site has become theprimary generator of the built form.
The owners of the house, aMechanical Engineer & a Bank Manageress required a three bedroom house withlot of open spaces and minimum number of walls inside the house. The groundfloor consists of a large living and dining area with double height volumes,pantry,This House in Battaramulla, sits on an unusual sitewith a shape of an isosceles triangle. The shape of the site has become theprimary generator of the built forThis House in Battaramulla, sits on an unusual sitewith a shape of an isosceles triangle. The shape of the site has become theprimary generator of the built form.
The owners of the house, aMechanical Engineer & a Bank Manageress required a three bedroom house withlot of open spaces and minimum number of walls inside the house. The groundfloor consists of a large living and dining area with double height volumes,pantry,This House in Battaramulla, sits on an unusual sitewith a shape of an isosceles triangle. The shape of the site has become theprimary generator of the built form.
The owners of the house, aMechanical Engineer & a Bank Manageress required a three bedroom house withlot of open spaces and minimum number of walls inside the house. The groundfloor consists of a large living and dining area with double height volumes,pantry, kitchen, guest bedroom & toilet, garage, maid’s room & toiletand a washing area. The double height living room opens out to a double heightverandah and the tall glass folding door helps to connect the two spaces.Similarly, an open-to-sky dry court yard located next to the living roomprovides lot of daylight throughout the day. The upper floor consists of masterbedroom & toilet, son’s bedroom & toilet, study and family living area.A steel and timber staircase connects the first floor and the roof terrace (coveredwith turf). Glimpses of the back garden through the randomly placed wallcutouts are available on the way up to the terrace.
The sand stone claddedwall of the family living area is the main attraction of the house. Theskylight above and along this wall filters daylight onto the uneven surface ofthe sandstone cladding and creates a dramatic light & shadow effect duringday time. The spot lights focused on this wall help to maintain the same effectduring night time. The attached bathroom of the master bedroom opens out to atriangle-shaped open-to-sky cactus garden; a perfect spot for stargazing on amoonless night.
The internal walls arecovered with semi-rough plastering. Teak is used extensively on floors. Steelhas been used for both internal and external balustrades in a minimalistmanner. Basically, off white is the main colour of the house while red andyellow further highlight the external elements of the façade. Black paintedfront parapet wall acts as a solid base and highlights the sculptural off white form of the house.
